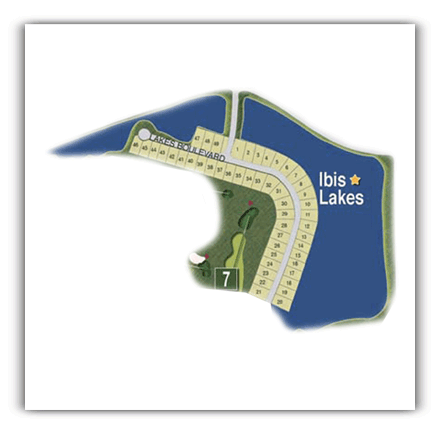Community Overview
Ibis Lakes lies on the eastern side of Ibis Golf and Country Club and is close to the main Ibis entrance. Ibis Lakes is within walking distance to all Ibis club facilities and features a striking entrance lined with majestic palms. Originally built by Ecclestone Signature Homes, this Ibis neighborhood famous for its expansive water views. Each Ibis Lakes residence boasts either a lake or golf course view, which Ibis Golf and Country Club is known for. Ibis’s Heritage course’s 7th and 8th fairways produce fabulous southern views. Ibis Lakes has twelve floor plans ranging from 2,200 square feet to over 3,500 square feet: Inverrary, Lakepointe, La Costa, Congressional, Somerset, Springtide, Morningside, Woodside, Pineford, Stonefield, Grandview, Brookside and Carrick. THE TELCHIN GROUP PRESENTS:3 REASONS TO LOVE IBIS LAKES IN IBIS GOLF AND COUNTRY CLUB:
- Each Ibis Lakes residence has a dynamic lake or picturesque golf course view.
- Ibis Lakes lies on the eastern side of Ibis Golf and Country Club and is close to the main Ibis entrance and within walking distance to all club facilities.
- Ibis’s Heritage course’s 7th and 8th fairways produce fabulous golf views, south.

Sorry we are experiencing system issues. Please try again.

