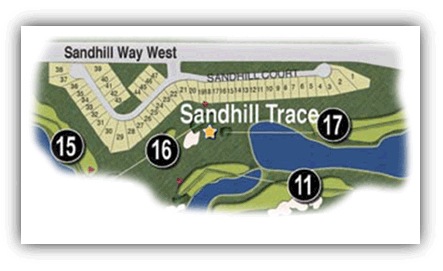Community Overview
Sandhill Trace is an elegant enclave of 47 residences in Ibis Golf and Country Club built by Pinetree Homes and Delcrest Homes Inc.. Sandhill Trace is nestled along the western side of Ibis Golf and Country Club. A stunning pergola, dramatic fountain and lush tropical landscaping welcomes you to this desirable Ibis community. Residents of Sandhill Trace enjoy panoramic views of 15th, 16th and 17th fairways of Ibis’s Legend Course. The Mediterranean style single- family Ibis homes have volume ceilings, open floor plans and maximize eastern and western exposures. Sandhill Trace homes range from 2600 square feet to over 3000 square feet. Sandhill Trace offers the following 6 floor plans: Briarwood, Cambridge, Doral, Wedgewood, Arborwood and the Essex.
THE TELCHIN GROUP PRESENTS:4 REASONS TO LOVE SANDHILL TRACE IN IBIS GOLF CLUB:
- Stunning pergola, dramatic fountain and lush tropical landscaping at entrance of this exceptional Ibis community.
- Mediterranean-style single-family Ibis homes offer volume ceilings, open floor plans and maximize eastern and western exposures.
- Panoramic views of the Ibis’s Legend Course’s 15th, 16th and 17th fairways.
- 6 well-appointed floor plans from 1800 square feet to over 2800 square feet.

Sorry we are experiencing system issues. Please try again.

