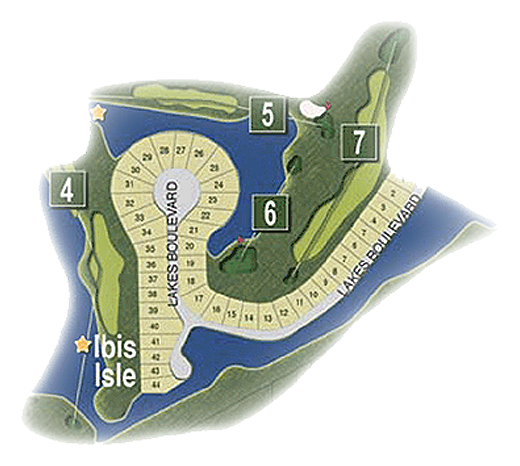Community
Overview
Ibis Isle’s stately presence commands one of Ibis Golf and Country Club’s most desirable locations. Ibis Isle is situated on the eastern side of Ibis Golf and Country Club with close proximity to the main Ibis gate and Ibis clubhouse. Ibis Isle was originally built by Sabatello homes, JAT Homes and Ecclestone Signatue Homes. This Ibis neighborhood winds around towering Royal Palms, exotic Banyan trees and lush lake vistas. The neighborhood features views of the 4th, 5th, 6th and 7th fairways of Ibis Golf and Country Club's Heritage course. The Mediterranean architecture is superb and each Ibis Isle residence is approximately 1⁄4 acre. These Single-family semi- custom residences range from 2600 square feet to well over 3500 square feet. Ibis Isle offers 13 floor plans: Sandhill, Augusta IV, Alaina II, Topaz, Pearl, Coquina, Doral, Carrington, Pearl II, Pearl III, Bayhill, Emerald and Fairwood.
4 REASONS
TO LOVE IBIS ISLE IN IBIS COUNTRY CLUB:
- Single-family semi-custom Ibis residences range from 2600 square feet to well over 3500 square feet.
- Close proximity to the main gate and Ibis Golf and Country Club amenities.
- Boasts towering Royal Palms, exotic Banyan trees and lush lake vistas, which Ibis Golf Club is famous for.
- Situated along the 4th, 5th, 6th and 7th fairways of Ibis's Heritage course.
Community Site Plan

Sorry we are experiencing system issues. Please try again.

